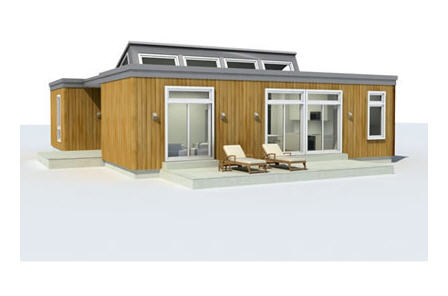Greenbelt 1

Greenbelt 1
Even though Greenbelt 1 is one of the smaller products that form part of the Greenbelt range, the architects have still managed to incorporate three bedrooms. This means that it can be ideal for some family buyers, who are looking for a building that boasts hugely modern properties. In summary, Greenbelt 1 can be described via the following specification:
- The building's internal floor space is 1,560 square feet
- One storey
- Three bedrooms
- Two bathrooms
- Patios at both the front and rear of the property
What does Greenbelt 1 look like externally?
From an external point of view, the appearance of Greenbelt 1 looks brilliant on the eye. Coated in vertical, finished wood panels, the architects have managed to pull off a very modern building that will be suitable for different neighborhoods.
While the designers have opted for a wood approach when it comes to the walls, the windows are constructed through a more modern material in the form of aluminum. This is finished in white and subsequently, the opposite appearances of the walls and windows creates a very distinct but pleasing appearance.
There are countless other features on the outside of the property, with the roof also being impressive. On the whole, this is flat, although the architects have included roof lights which stretch out of the main section of the roof and form a slanted view.
Greenbelt 1 also benefits from decking space that is located all the way around the property, thus giving occupants maximum opportunities to take advantage of the sun. Furthermore, rather than relying on plain wood decking, they have attempted to again add some distinction to this feature and the whole outside sitting areas are coated in a solid white render - which again contributes to the final modern appearance.
What does Greenbelt 1 look like internally?
Internally, Greenbelt 1 can be regarded as being very open. The main entrance to the building presents the occupier with a large open space, with this presumably being utilized as a living area. Furthermore, this is the room that is blessed with the roof light above it, meaning that it will take advantage of plenty of natural light. It should also be added that a kitchen adjoins this region of the house - with no partition wall in between.
Next to the kitchen, one will also find a family bathroom. The other bathroom to the property occurs right in between the two bedrooms - with both of these rooms being comparable in size. It should be mentioned that while this property is advertised as being a three bedroom dwelling, this is only possible if one takes the living space and includes a bed - similar to the ideas which studio properties use.
A summary on Greenbelt 1
Greenbelt 1 can only be described as a hugely modern dwelling, that will most certainly be reasonable for a lot of families. The fact that it is possible to incorporate three bedrooms is impressive, as is the emphasis on outside sitting space that the architects have decided on.
Basic Details
- base price:
- n/a
- sq ft:
- 1,560
- base price/sq ft:
- $140 - $200
- bedrooms:
- up to 3
- baths:
- 2
- garage:
- no
Base Price Includes:
- Fiber cement siding
- EPDM membrane roof
- Large deck
- 8' Aluminum double pane low-E windows
- All delivery/set/contractor/architectural fees
- Wood/Carpet/Tile flooring
- Lighting and plumbing fixtures
- Built-in shelving and desks
- All appliances / HVAC installation
- Wiring for phone/computer/entertainment