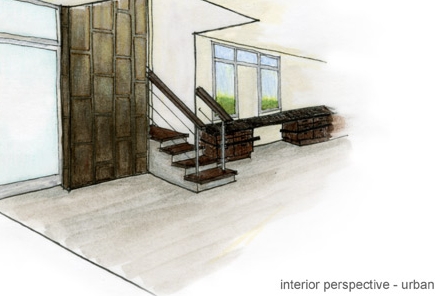Place Houses Medium

Medium
As one may gather from the name, this is the dwelling that is classed as medium-sized from Place Houses. It could be said that this building benefits from a slightly cleaner design than the smaller products from the company and while multiple materials are utilized on the exterior, they are at least similar in appearance which boosts the property's aesthetics. As well as looking the part, Medium has a generous specification:
- Comprised over 1,660 square feet internally
- Two storeys
- Three bedrooms
- Three bathrooms
- Outside decking and patio areas that amount to 353 square feet
What does the exterior of Medium look like?
As touched upon previously, the external design of Medium can only be described as being very clean cut. It takes advantage of many light colors, with the cladding being of cream and white shades. This makes it a very subtle property and it will almost certainly be appropriate for any neighborhood.
Medium can also be described as the typical example of a modular building. It is obvious that the designers have placed various modules together, creating a very rigid design. This means that there are multiple roofs, with the majority being of the flat variety although one is of shed form.
From a natural light perspective, Place Houses have been quite varied with their use of windows. There are an average number of windows, with some being very small while others stretch from floor to ceiling. Such variation works well with the design and can be classed as another impressive feature.
What does Medium look like internally?
Even though Medium is significantly bigger than the smaller products by Place Houses, it could still be said that this building benefits from a simple design on the ground floor. Much of this is open plan, with the kitchen being formed through two islands in a large room that will presumably be used as dining and living space. Elsewhere, there is also a downstairs toilet and the stairway, although the remainder of the ground level is comprised of the garage building. It's worth mentioning that this garage is accessible from the main house, as well as the outside.
As you may expect, the upper level is made up of bedroom space. In total there are three bedrooms situated at this height, with one being particularly large and classed as the master room. This bedroom not only has its own en-suite bathroom and walk-in closet, but also access to an outside decking area. The other two bedrooms have their own internal closet space, while they share a bathroom which is located opposite.
A summary on Medium
It can definitely be said that Medium takes a huge step up from several of the smaller products in the Place Houses catalogue, such as Tiny and Small. Not only is its internal design different, but the architects have provided some variation with the exterior as well and it can only be classed as a much cleaner building. Bearing this in mind, Medium will be an ideal solution for most families out there.
Basic Details
- base price:
- $505,000
- sq ft:
- 2,351
- base price/sq ft:
- $215
- bedrooms:
- 3
- baths:
- 3
- garage:
- yes - single
Base Price Includes:
- Concrete slab foundation
- Patio and Decks depending on model
- Light landscaping and entry walkway
- Complete home with exterior and interior finishes
- Choice of three finishing Packages
- Lighting/commmunication / fixtures / appliances
- Heating / cooling / water heater
- On-site storm water management