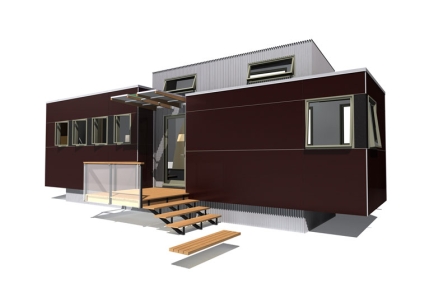miniHome Solo (SE)


Solo
As the name of this product may explain, Solo is designed for those customers who require little space within their building. MiniHome have released all of the products in the range as studios so far, which goes to show just how miniature the homes are. While the Solo range is constantly altering, there are currently three products in the series:
- Solo 24 Bunkie
- Solo 36 Bunkie
- Solo 36
Solo 24 Bunkie
As one may guess from the name, Solo 24 Bunkie is regarded as the smallest building in the catalogue. It measures just 288 square feet internally, although a loft of 96 square feet provides a small boost in terms of space. It also contains a porch - with the size of this taking the total of the property to 528 square feet.
The exterior of Solo 24 Bunkie can only be described as modern, with a mixture of wood, glass and black metal profiling making up a large proportion of the outside walls. In relation to the glass, the architects have placed a lot of effort in bringing a lot of natural light into the property, with the panels stretching all around the house.
With Solo 24 Bunkie being a studio, few will be surprised to see that the main bulk of the floor is taken up by a mixture of bedroom, kitchen and living space. There is also a bathroom, while MiniHome have implemented loft space for those that require additional storage space or a sleeping compartment. The outside porch is also quite a feature of this building and this is accessible from both an exterior door and one from the main living space.
Solo 36 Bunkie
While Solo 24 Bunkie did take advantage of wood as an external material, Solo 36 Bunkie takes the approach to a whole new level. Practically all of the outside is coated in treated wood, while there are a couple of tall windows and a canopy to provide extra effect. All of this creates a very modern property, with the flat roof contributing to this overall appearance as well.
Even though all products in the Solo range are described as studio accommodation, this could be disputed with the Solo 36 Bunkie. Due to the increased floor space, the architects have been able to be more creative with the lower floor and this means that a bedroom has been created that is completely separate from the open plan living and kitchen space. The loft is also more structured and MiniHome have even made a special sleeping compartment in this upper region - meaning that Solo 36 Bunkie could even be marketed as having two bedrooms.
Solo 36
Solo 36 really falls in between the above two products in a number of ways. Similar materials are used on the outside, although more of an emphasis is placed on the metal profiling.
The internal space has some degree of separation, with the architects creating a dining and kitchen area in the main portion of the house. There is a separate living space, although this is probably going to be used as a bedroom for most occupants. The loft is much smaller and most owners will probably utilize it as storage.
Basic Details
- base price:
- $119,000
- sq ft:
- 350 (SE model)
- base price/sq ft:
- $340
- bedrooms:
- studio
- baths:
- 1
- garage:
- no
Base Price Includes:
- all windows / doors / screens and shades
- Boak wood-grain exterior cladding
- EPDM membrane roof
- Insulation - up to R40 floors/walls/roof
- interior flooring / all finishes / millwork and built-in furniture
- kitchen cabinets / sink appliances / toilet / fixtures
- electrical and lighting systems
- optional: wind turbine kit / roofgarden kit / skirting kit