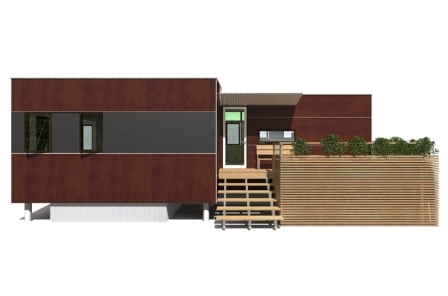miniHome Duo


Duo
Unlike a lot of prefab architects in the industry, MiniHome are quite descriptive with the name of their products. Therefore, it is possible to easily distinguish that the Duo series is slightly larger than Solo. It would be fair to say that less emphasis is placed on the Duo range and it currently contains two products:
- Duo 36+12
- Duo 36+24
As well as the above two products, MiniHome have also started to release "California MiniHomes". Named the CaliMinis, there is little difference between these designs and they are primarily designed for the Western US market.
Duo 36+12
The name of Duo originates from the size of the property, with the building measuring 36' across its long side and 12' across the shorter one. Externally, there is a huge emphasis on wood and practically the whole front is made out of this treated material. It benefits from some dark cladding as well, while the flat roof also helps to create a modern appearance. In terms of features, the front decking area is probably the biggest one of note. It provides a perfect socializing area and with part of the region covered, it can be used in varied weather conditions.
In terms of the inside, Duo 36+12 can be described as being designed in an L-shape. The main bedroom is at the base of the L, with most of the property being taken up by kitchen and dining space. The architects have decided to include a completely separate living area, with a wall being between this and the main portion of the building. A bathroom complete with full facilities can also be accessed through the kitchen. Just like practically every product in the MiniHome catalogue, it's possible to use a loft in Duo 36+12. The architects have labeled a portion of this roof space as a sleeping loft - meaning that it could be said that the building has two bedrooms.
Duo 36+24
From a distance, the similarities between the external design of Duo 36+24 and Duo 36+12 are probably very similar. There are few differences, although the outside decking space has been altered somewhat and does not include any balustrading. However, there is still a major emphasis on wood, while the architects have probably included more windows to allow for extra natural light.
From an internal point of view, Duo 36+12 is much larger than any product in the Solo range. There are two bedrooms, with both of these capable of facilitating two double bedrooms. The open plan dining, kitchen and living area takes up most of the property, with this leading to a bathroom. In the loft space, the architects have included another space that is designed for a bed. There is also an additional room for storage purposes.
A summary on Duo
Duo is another impressive range from MiniHome and with the homes being slightly bigger than what Solo provides, they may even appeal to some small families. Again, they include modern exterior, while their internal layouts are cozy but still accommodate all of the necessities.
Basic Details
- base price:
- $149,900
- sq ft:
- 475
- base price/sq ft:
- $316
- bedrooms:
- 1+
- baths:
- 1
- garage:
- no
Base Price Includes:
- all windows / doors / screens and shades
- Boak wood-grain exterior cladding
- EPDM membrane roof
- Insulation - up to R40 floors/walls/roof
- interior flooring / all finishes / millwork and built-in furniture
- kitchen cabinets / sink appliances / toilet / fixtures
- electrical and lighting systems
- optional: wind turbine kit / roofgarden kit / skirting kit