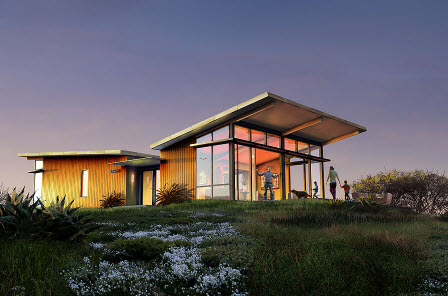Stillwater dwellings SD - SE

SD S Series
Few people would disagree that the SD S Series is the most comprehensive that has been created by Stillwater Dwellings, with this the collection that has provided the company with the sterling reputation that it currently has. It is impossible to accurately describe the SD S Series in concise form, as there are simply so many buildings within this series and all vary considerably.
What do homes in the SD S Series look like externally?
It is usually very easy to describe how a building looks externally, yet this certainly cannot be said about the SD S Series. Furthermore, this is not due to the fact that there are so many properties included in this umbrella, but rather due to the customization that the company provide the end buyer.
While most prefab companies will provide a set specification for the external features of a building, this is not the case with Stillwater Dwellings. Instead, they provide customers with three finishing options:
- Modern - Any individual choosing this option will be presented with a building clad in aluminum wood windows, as well as a standing seam metal roof.
- Natural - From an external perspective, Natural doesn't change from modern. Aluminum clad wood windows are still included, while the roof also remains the same.
- Original - While the roof will be kept identical to the above two options, other elements of the exterior vary drastically. For example, the windows are color vinyl, while the walls are finished in painted boards.
Admittedly, there might not be too many differences with Modern and Natural - with both of these retaining the same external features. It's worth mentioning that the variation occurs between these two when it comes to the interior, with Modern benefiting from various features that give you a completely contemporary feel as soon as you walk through the door. There's no doubt that Original is the package which is completely different externally and this design could be suitable for a certain type of neighborhood.
What do the SD S Series buildings look like internally?
As you may expect, it is impossible to accurately say what the SD S Series buildings look like from an internal point of view, as they all differ so much. For example, the smallest product in the range, SD126, is comprised of one storey and takes on something of a T-shape. This is in contrast to some of the larger buildings, which are built over two levels and sometimes rigid square shapes or even resemble that of an 'L'.
A summary on the SD S Series
While most prefab developers only design several buildings for each series they release, Stillwater Dwellings have gone completely against this policy. Instead, they have decided to place most of their products within the SD S Series, thus making it an extremely reputable and comprehensive collection. Furthermore, with customers having plenty of control over both the appearance internally and externally, the SD S Series is likely to appeal to a lot of people.
Basic Details
- est. basic price:
- $113,100 - $390,000+
- sq ft:
- 870 - 2,950
- base price/sq ft:
- $130+
- bedrooms:
- 1 - 2.5
- baths:
- 1 - 4
- garage:
- optional
Base Price Includes:
- Choice of 3 interior/exterior packages, all include:
- Framing, metal roof, cedar or cementitious cladding
- Windows, doors, finished exterior and interior
- Bamboo flooring, wool or plant-fiber carpets
- GE Profile appliances, wood cabinets, tile counters
- Plumbing fixtures, dual-flush Toto toilets
- High-efficiency hydronic wall heat
- Clerestory windows, decks & patios, garage