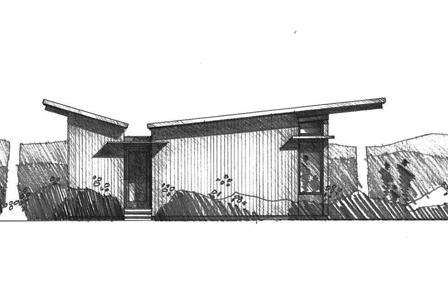Stillwater Dwellings SD Mini

SD Mini Series
Anybody that is familiar with the Stillwater Dwellings catalogue will be aware that the SD Series is the range that they have based most of their reputation on. Bearing this in mind, the purpose of the SD Mini Series is quite obvious, with this providing customers with products which are much smaller in size.
It would be fair to say that the SD Series is one of the largest ranges out there, with the company constantly adding to this. In contrast, the SD Mini Series is much smaller and only contains two products, the miniONE and miniTWO.
What does the Mini Series look like externally?
Just like every product that is available from Stillwater Dwellings, the company have given the customer as much flexibility as possible in terms of finishes from an external point of view. It is possible to choose either a Modern, Natural or Original package - with all of these based on different design principles that will suit a variation of neighborhoods. One thing that customers cannot customize, unless they utilize the company's custom design services, is the general building shape. In comparison to a lot of prefabs out there, it could be said that the SD Mini range is more unique with the butterfly roof being particularly well-designed. Furthermore, this roof is not the conventional butterfly roof either, with the materials being separated by a minor gap. Other external features include a corrugated finish, while each outside door has a small porch above it.
What does minion look like internally?
While the external appearance of both products is the same, miniONE and miniTWO vary when it comes to the internal design.
First and foremost, miniONE is the smallest product out of the two, with this measuring 400 square feet in total. It's actually regarded as a studio offering, meaning that officially, it doesn't have any bedrooms. Instead, occupants will sleep in the living space - which during the daytime is open plan and shared with the kitchen. The other segment to this property is the bathroom, which also has its own storage room attached.
The architects have opted to include a bedroom in miniTWO, with this being possible due to the increased floor space which reads at 585 square feet. The living and entrance regions of the property are identical to miniONE and it is just the bedroom and bathroom which differ. The bathroom is actually formed as part an en-suite, while the designers have included various storage and wardrobe space to make this master bedroom very enticing indeed.
A summary on the Mini Series
It is clear to see that the Mini Series has built on all of the principles that made the S Series so successful. Even though these products are much smaller, many buyers are going to find a use for them and they are likely to be particularly appealing to individuals or couples. Bearing this in mind, one can only assume that Stillwater Dwellings are going to add to this range in the near future.
Basic Details (miniONE / miniTWO)
- est. basic price:
- $49,950+ / $79,500+
- sq ft:
- 370 / 585
- base price/sq ft:
- $135+
- bedrooms:
- studio / 1
- baths:
- 1 / 1
- garage:
- optional
Base Price Includes:
- Choice of 3 interior/exterior packages, all include:
- Framing, metal roof, cedar or cemintitious cladding
- Windows, doors, finished exterior and interior
- Bamboo flooring, wool or plant-fiber carpets
- GE Profile appliances, wood cabinets, tile counters
- Plumbing fixtures, dual-flush Toto toilets
- High-efficiency hydronic wall heat
- Clerestory windows, decks & patios, garage