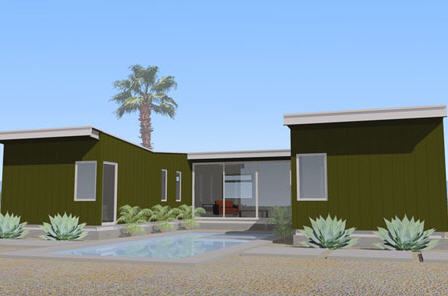Desert Hot Springs Prefab

Desert Hot Springs
Situated around 1.5 hours away from Los Angeles, the Desert Hot Springs prefabs are right next to Palm Springs. In comparison with other designs that OMD have had a hand in there are undeniable differences, with the Jennifer Siegal designed building being tropical to say the least.
Just like many products in the OMD catalogue, there is plenty of flexibility involved with these prefabs. The buildings situated at the above location are of the three-bedroom variety, although the company have indicated that they will provide anything from one bedroom to four bedroom designs for buyers that request them.
What does Desert Hot Springs look like externally?
The name of this prefab really matches the design, with Desert Hot Springs taking on an exotic appearance. Manufactured out of steel, the architects have worked hard to make them as aesthetically pleasing as possible and they make use of various cladding to promote a modern feel.
It could be said that the property benefits from a mixed amount of glass, with the middle section boasting a large amount through tall patio doors. Other regions of the building have windows of all shapes and sizes, with some being long and thin, while others will be the standard square. Nevertheless, whatever the design aims behind such a configuration, the amount of natural light allowed into Desert Hot Springs is acceptable.
Elsewhere, for those buyers that request it, a car port can be included on the plot of Desert Hot Springs. It could be argued that this is slightly more contemporary than other elements of the building, with the slender posts and light-colored materials creating a very stylish component of the project.
What does Desert Hot Springs look like from an internal point of view?
Focused over one storey, the standard internal design for Desert Hot Springs can be likened to a horseshoe. The top of the building is mainly devoted to living and dining space, with this joining onto a kitchen without a partition wall - thus providing an open plan view.
The remainder of the property is separated into bathrooms and bedrooms. All of the bedrooms in the show house are of equal size, with bathrooms being situated in between to provide convenience. There is also plenty of closet space around these rooms, which has become something of a necessity in prefab design these days.
A mention should also be given to the courtyard that appears in the middle of the building. The architects have implemented glass patio doors that provide access to this area, meaning that it can act as a very pleasant social space. In fact, some have gone that one step further with this region and have installed a swimming pool - such is the allowance of space.
A summary on Desert Hot Springs
Desert Hot Springs is one of the most modern properties that can be acquired from Office of Mobile and the size means that it is also suitable for use as a family home. The initial position of the buildings is very appealing and should the company release the product to the mass market, there is likely to be a large amount of interest.
Basic Details
- base price:
- varies
- sq ft:
- 1,430
- base price/sq ft:
- varies
- bedrooms:
- 1 - 4
- baths:
- varies
- garage:
- optional
Base Price Includes:
- Building construction and Installation
- Concrete foundation
- Steel framed building with finishes
- Engineering, permitting
- Italian Boffi kitchens
- Top of the Line Appliances
- Duravit bathrooms
- iPort sound systems