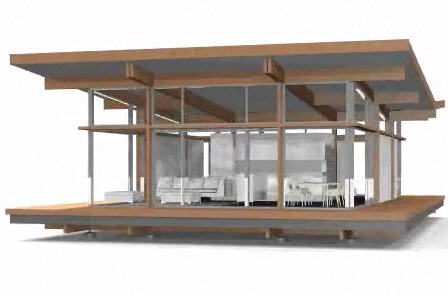Modesthouse MH mini

MH Mini
Anybody who has looked at the MH product from Modesthouse is likely to see a lot of similarities when it comes to MH Mini. As the name of the building suggests, this is merely a smaller version of the original and both share very obvious features. For those looking for a brief summary, MH Mini can be described in the following specification:
- One storey
- Two bedrooms
- One bathroom
What does MH Mini look like externally?
The aim of the architect in MH Mini has been to clearly make it as similar to MH as possible. This is demonstrated through the design of the roof and amount of glass, with both being identical. In the case of the former, Modesthouse have again implemented a green roof and this is fantastic for those buyers that like sustainability, as it will provide both improved insulation and drainage. In terms of the glass, practically the whole of the building is coated in glass panels and this means that occupants are subject to a large amount of natural light.
Modesthouse have also implemented a large amount of decking space on the plot, with this stretching around the whole perimeter of the house. This means that occupants always have the opportunity to sit facing the sun whenever they venture outside. The decking is constructed out of the same materials as the columns and roof, meaning that it blends in perfectly with the rest of the design.
What does MH Mini look like internally?
Considering the name of MH Mini, most people may have been imagining this product to be much smaller than MH. However, instead it features just one less bedroom and bathroom, meaning that it could even be suitable for some small families.
Nevertheless, while the specification may only vary moderately, the internal floor plan is a lot different to MH. Around one third of MH Mini is taken up by bedroom space, with the bedrooms being adjacent to each other at one side of the property. Unsurprisingly, neither has an en-suite, although the architects have at least included the bathroom centrally in between the two which aids with convenience. Moreover, there is a door on either side of the bathroom, meaning that some would consider it as a shared en-suite, so to speak.
The remainder of the property is formed in open plan style, with the dining room, kitchen and living space taking up the rest of the building. The kitchen backs onto the bathroom, meaning that there is a large amount of circulation space within the living and dining room. Both of these rooms also have various doors to the decking space, which will prove very useful on certain days.
A summary on MH Mini
Any person who likes the standard MH product, but has no requirement for so much space is likely to be very tempted by MH Mini. As one may expect, the product arrives at a much cheaper cost and this means that it will be very enticing for a lot of potential buyers.
Basic Details
- est. basic price:
- contact
- sq ft:
- conatct
- base price/sq ft:
- $250
- bedrooms:
- 2
- baths:
- 1
- garage:
- no
Base Price Includes:
- High performance insulated glazing
- SIPS (structural insulated panels)
- FSC certified structural framing
- Green roof
- Warmboard radiant heat
- Valcucine kitchen cabinets
- Rain water harvesting
- Ground source heat pump