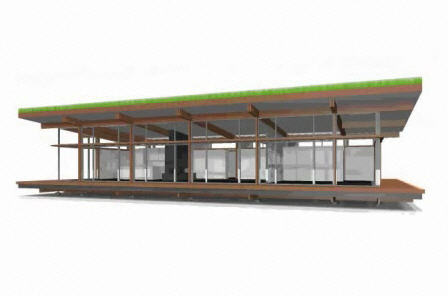Modesthouse MH

MH
MH by Modesthouse can only be regarded as a modern family home, constructed using the most sustainable methods. If one is looking for a simple breakdown on the product, it can be explained as follows:
- One storey
- Three bedrooms
- Two bathrooms
What does the exterior of MH look like?
Unquestionably, the first thing that will spring to mind through MH is its low design. Boasting a small butterfly roof, the building epitomizes modern design in every way imaginable. On the subject of the roof, it should be mentioned that this is regarded as a green roof, meaning that occupants will be benefited through a better drainage system while it also improves the insulation values of the house.
Other features of MH include the amount of natural glass. With the building being quite large in size anyway, some will be surprised to see how much attention the architects have put on glass, with practically all of the wall panels being transparent. This of course brings the benefit of a fantastic amount of natural light, although some may see the glass as a hindrance against privacy.
A final note on the exterior should be mentioned about the decking. Most prefabs now arrive with some outdoor space and with this property being designed with just one storey, there is no space for a balcony. Therefore, the architect has decided to include decking all around the building, meaning that occupants can catch the sun at whatever time of day they decide to sit out in.
What does MH look like internally?
With MH spanning just the one level, few people will be surprised to see that most of the building is mainly taken up by bedroom space. Two bedrooms are more than capable of facilitating a double bed, while the architect has also included storage space which will undoubtedly be received very well by the majority of buyers. The master bedroom can only be described as being huge in size and as well as being able to hold a double bed, various living furniture has also been demonstrated on the plan to highlight its potential. One can also access a bedroom and wardrobe, which are both separated by doorways.
The remainder of the property is open plan and forms the kitchen, living and dining area. Again, this area is very spacious and while some designs falter when it comes to an open plan layout, the architects behind MH appear to have positioned everything strategically and the layout looks promising.
A summary on MH
While some prefabricated homes can be adapted for various uses, there is no doubt that Modesthouse are targeting the family market with MH. It is an extremely spacious product in all regards, with the master bedroom and open plan living space being the biggest examples of its size. Of course, it's not just internally where MH impresses, as it looks very good on the eye from an external point of view as well. The low design and the green roof both create a very modern appearance, although the architects still haven't gone over the top and MH will still probably be able to suit a lot of different neighborhoods.
Basic Details
- est. basic price:
- $336,000 +
- sq ft:
- 1,344
- base price/sq ft:
- $250
- bedrooms:
- 3
- baths:
- 2
- garage:
- no
Base Price Includes:
- High performance insulated glazing
- SIPS (structural insulated panels)
- FSC certified structural framing
- Green roof
- Warmboard radiant heat
- Valcucine kitchen cabinets
- Rain water harvesting
- Ground source heat pump