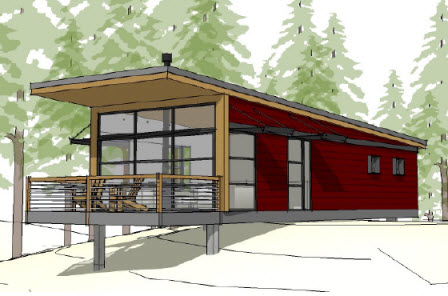The S-M-L Series

The S-M-L Series
As one might be able to tell via the name of this range, S-M-L is three separate prefabs which are focussed on being small, medium and large. The smallest product in the catalogue is just 565 square feet, while this expands to 860 square feet for the largest building. Of course, this still means that the buildings can hardly be utilized as family dwellings, but they possess a good reputation within the industry nevertheless.
Model S
It can be easily established that Model S is just a studio offering, with the floor area being so minimal that it’s almost impossible to incorporate anything other than the basics. However, Method Homes have still been successful with their design of Model S, with the exterior taking on a modern appearance that is likely to appeal to a lot of buyers of today. The internal floor plan is quite basic and with the main bulk of the property being open plan, there is a small space at the end for a bathroom while an additional feature is the decking, which is situated adjacent to the entrance.
Model M
While numerically this is the medium size property of the S-M-L series, it happens to be less than 100 square feet larger than Model S. However, the architects have been able to incorporate plenty of extra features with this additional space, with the partition wall for the bathroom and bedroom being one of these. This means that Model M is a one bedroom property, and not a studio offering like Model S. There is also much more decking space in this product and as well as the buyer benefiting from the outside space next to the entrance, further decking can be found right outside the living area.
Model L
While there is quite a small difference between Model S and Model M, the same certainly cannot be said about Model L. Even though this is by no means a huge property when it is compared against other prefabs, it is in comparison to the other buildings in the range as it stands at 860 square feet. Its design can be described as being long and narrow, while the end buyer has complete control on whether or not to include one or two bedrooms. Even though there is the potential to have two bedrooms, this is not eating into the main living space with this remaining completely open plan. Moreover, the developers have still ensured plenty of external decking area.
A summary on the S-M-L series
The approach Method Homes have taken with the S-M-L series is certainly interesting and will be appealing to a lot of buyers. Normally, architects are keen to add a little variety into their catalogues, yet this particular range only really differs in size. The external appearance is almost identical in all three products, while the floor plan differs minimally depending on the configuration selected. Bearing this in mind, the three models in the S-M-L series can only be described as being very good homes for either individuals or couples.
Basic Details (Models S/M/L)
- base price: (S/M/L)
- $98,000/$120,000/$148,000
- sq ft: (S/M/L)
- 540 / 588 / 856
- base price/sq ft:
- $181 / $204 / $172
- bedrooms: (S/M/L)
- studio / 1 / 1-2
- baths: (S/M/L)
- 1 / 1 / 1
- garage:
- yes (all models)
Base Price Includes:
- all framing / roof / exterior cladding and trim
- windows / sliding glass doors / doors / decking
- interior walls / flooring / trim
- pluming and electrical fixtures
- appliances not included
- foundation, site work, and transportation not included