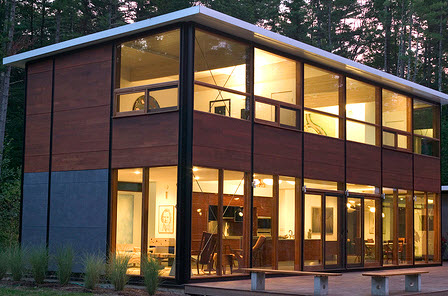FlatPak House


Due to the fact that FlatPak House is the only property that has been designed by FlatPak, it has gained plenty of attention from the prefabs industry. While it may be the only design in the catalogue, it is still regarded exceptionally well and has allowed FlatPak to forge a fantastic reputation.
What is the basic design of FlatPak House?
The beauty of FlatPak House is that there is actually no internal design, as this is entirely down to the end buyer. The internal floor space is set at 2,000 square feet yet depending on the customer's requirements, the number of bedrooms and bathrooms can vary hugely.
It should also be mentioned that while the initial floor space is the above figure - this is only applicable to the ground floor. FlatPak have stated that they are able to build up to four stories in FlatPak House, meaning that the customer has complete control over how their home is going to look.
What does the exterior of FlatPak House look like?
While the internal features of FlatPak House are entirely down to the end buyer, this is certainly not the case with the exterior of the product. The designers have spent a considerable amount of time perfecting the look of the outside of the property, with this featuring panels of various shapes and sizes. Moreover, as well as featuring these cladded panels, the company have made extra effort to include as much glass as possible and this means that occupants are benefited from a huge amount of natural light.
In other areas, the roof of the property is completely flat and this compliments the modern theme that FlatPak have tried to implement throughout. The company have also included decking areas around the property and this can be classed as nothing but a nice touch, with occupants having pleasant areas to sit and admire the nearby surroundings.
Who is responsible for the construction of FlatPak House?
One of the grey areas of the prefab industry is the actual construction of properties. Some companies will only take care of the design stages and then ask the client to appoint a contractor to carry out the necessary construction. This is certainly a troubled approach for the consumer and one that FlatPak House does not use - with the developers insisting that they take care of all processes including design, planning and construction.
A summary on FlatPak House
Even though FlatPak House is the only product in the FlatPak catalogue, there’s no doubt it’s a hugely successful offering and at the core of the FlatPak business. The exterior of the building is hugely impressive and some potential customers will be blown away at all of the modern principles that have been included. Admittedly, some will not be satisfied that there are no set floor plans available, yet this does allow for a large degree of customization which will be met by open arms by a lot of buyers who want to add their own touch to their home.
Basic Details
- base price:
- $119,000
- sq ft:
- 2,000
- base price/sq ft:
- $100-110
- bedrooms:
- varies
- baths:
- varies
- garage:
- optional
Base Price Includes:
- Metlspan roof / exterior cladding
- all windows/patio doors
- millwork / custom kitchen cabnets
- plumbing and lighting fixtures / kitchen appliances
- site assembly
- design costs / site layout / approval drawings