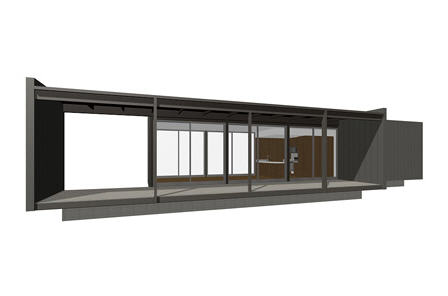Model 1

Model 1
While Sander Architects have vast experience in the construction industry as a whole, it has to be said that their prefabs range is exceptionally limited. Therefore, there might be some raised eyebrows with the release of Model 1, which happens to be their first dip into this sector of the market.
What is the story behind Model 1?
The beauty about this product from Sander Architects is that on purchasing it, customers are unlikely to see a similar building anywhere in the world. This philosophy goes completely against the general prefab notion - as the preset designs means that there are forced to be duplicates dotted around. However, the company have added a twist to their prefab offering, with the main structure being the only issue that is preset. This means that absolutely everything else can be customized, from sustainable approaches all the way to internal and external finishes.
A mention should be provided to the sustainability of Model 1 as while customers do have plenty of flexibility with their end choices, all decisions made will revolve around a good degree of sustainability. Whether it is the latest insulation for the walls or floors that have been sourced through eco-means, Model 1 is the prime example of a modern, sustainable home.
What can Model 1 look like from an external perspective?
The frame of Model 1 is very tall and no matter which materials customers select, it is always going to look large in size. It generally benefits from a corrugated cladding finish and therefore most customers will be promoting a very modern style with their product. The windows in Model 1 also tend to be quite small, while they are also infrequent which means that natural light could be at a premium.
What does Model 1 look like internally?
Internally, a lot of the features that are prevalent on the outside of the building can be found on Model 1. For example, with the exterior making use of a corrugated metal finish, this also seeps through onto the internal plan with the designers opting to include no further finishing. Obviously, this is something that can be altered by the customer, although past experiences have indicated that most are pleased with the standard choice.
Elsewhere, most of the other internal features are very modern and look fantastic on the eye. The company have decided to include the latest appliances, futuristic light fittings and glass partitions to provide customers with a home that is not only completely flexible to one's needs, but also aesthetically superb in general.
A summary on Model 1
It is clear to see that Model 1 varies enormously from most prefabs out there, with this product providing an unusual degree of flexibility to the end consumer. Of course, while the buyer is provided with plenty of customization options, it is hard to argue that the architects have made this into a very modern offering in the first place that is sure to be a hit in the general prefabs market.





Basic Details
- base price:
- $274,000
- sq ft:
- 660
- base price/sq ft:
- $415
- est. finished price/sq ft:
- $415+
- bedrooms:
- 1
- baths:
- 1
- garage:
- no
- deck: (covered)
- 360 sq ft
Base Price Includes:
- Steel beam frame / joists
- Tyvek wrap / EPDM membrane roof / metal siding
- Wood Structural Insulated panelized system
- All finishes - walls/doors/floors/ceiling
- Low-E insulated windows/doors
- Natural cotton wall insulation
- Ipe exterior decking
- EcoTimber bamboo interior flooring
- Walnut veneer cabinets / CaesarStone counters
- Bosch/Sub Zero appliance package / Bosch Washer/Dryer
- Kohler® / Jado / KWC
- complete lighting / fixtures
- High Efficiency Carrier furnace/A/C