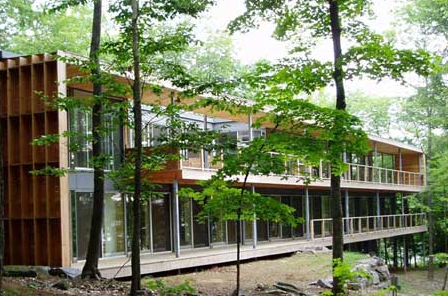The Royal Q Series

Royal Q Series
The Royal Q Series is the umbrella of designs that Royal Homes have built their reputation on. Using their four decades of experience in the industry, the company have created various Royal Q Series lines that change alongside construction techniques. For the time being, the Royal Q Series is comprised of two buildings:
- The Royal Q 1
- The Royal Q 2
The Royal Q 1
This is currently the smallest product in the Royal Q Series, with Royal Q 1 made up of two bedrooms. Such bedrooms occur on floor space that totals 646 square feet, with the architects opting to implement a very open plan design. On entering the building, one is presented with a kitchen, dining and living room that has all been forged into the same space. This area spills into a corridor, with both bedrooms and the family bathroom being accessible from here. Both bedrooms are capable of facilitating double beds, although one is significantly larger than the other and will be able to hold much more furniture.
From an external point of view, Royal Q 1 retains all of the design philosophies that Royal Homes have worked tirelessly to implement. It is placed on columns, meaning that one has to walk up a flight of stairs before reaching the first storey of the building. While this may seem troublesome to some potential customers, such a design at least creates space in other areas. For example, there are two different decking spaces, with one being particularly large and easily capable of being used for large social gatherings. The other use is of course underneath the main property and some customers may decide to use this as a carport, seeing as the building arrives without its own garage.
It should also be mentioned that the architects have concentrated heavily on wood with the external design, with this being the main material used on the outside. Large glass windows area also prevalent, although they are not too frequent meaning that occupants will be blessed with a moderate amount of natural light.
The Royal Q 2
Considering the fact that Royal Q 2 is regarded as a completely different product to Royal Q 1, some people will be surprised to see just what this building has to offer. It offers a stark resemblance to its sister product, with the main difference being the fact that Royal Q 2 is 848 square feet in size. However, internally, there is absolutely no difference in the layout. It again benefits from two bedrooms, with these being slightly larger but in the exact same position. The rest of the layout has remained the same as well, with size being the only difference.
Externally, there is absolutely no difference either. Decking is again prevalent, although again these areas are slightly enlarged. The same materials are used on the walls, while the windows are situated in similar positions to bring an identical amount of natural light into the building. Again, there is the opportunity for a carport, with the building erected on columns.
Basic Details (Q1/Q2/Q3/Q4)
- base price:
- n/a
- sq ft (Q1/Q2):
- 646 / 848
- sq ft (Q3/Q4):
- 828 / 826
- base price/sq ft:
- n/a
- baths (all models):
- 1
- bedrooms (Q1/Q2):
- 2 / 2
- bedrooms (Q3/Q4):
- 3 / 2
- garage:
- no
Base Price Includes:
- unknown